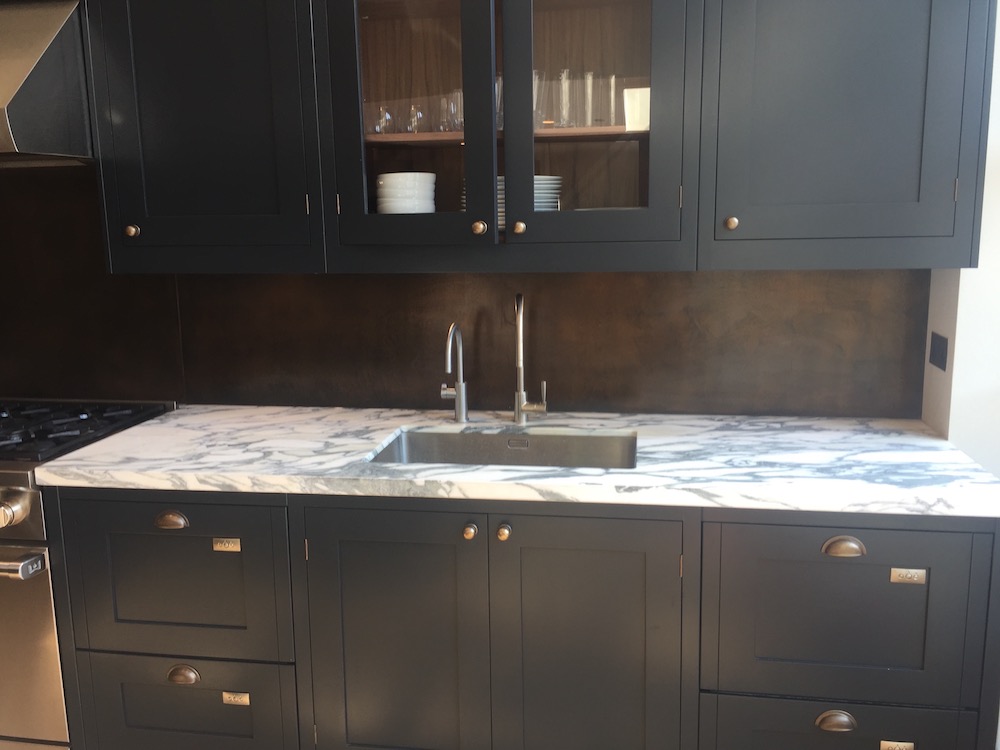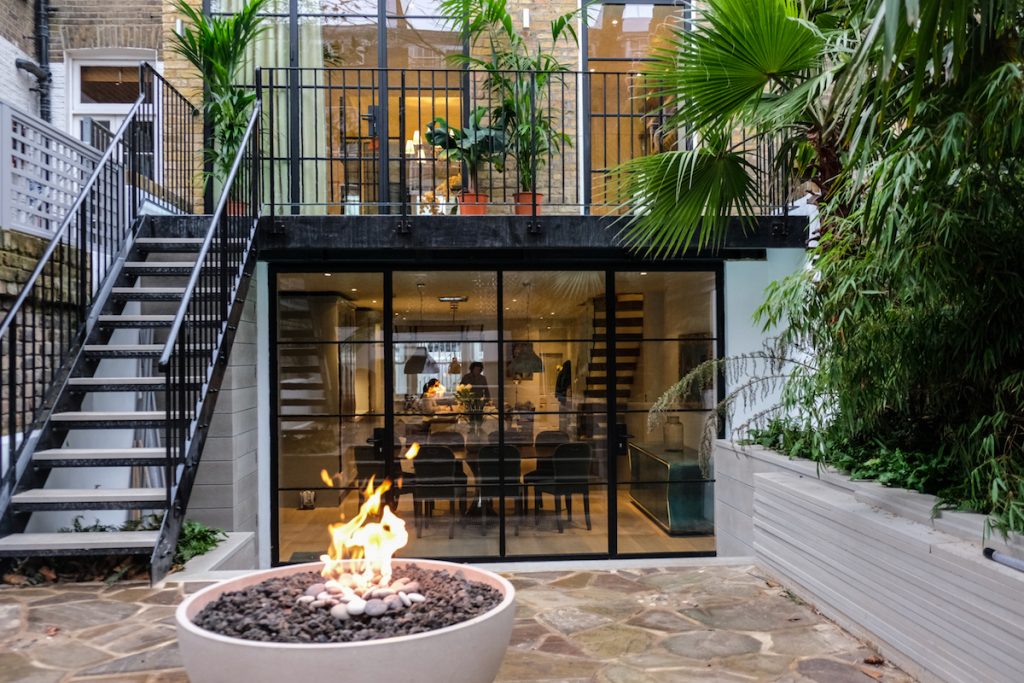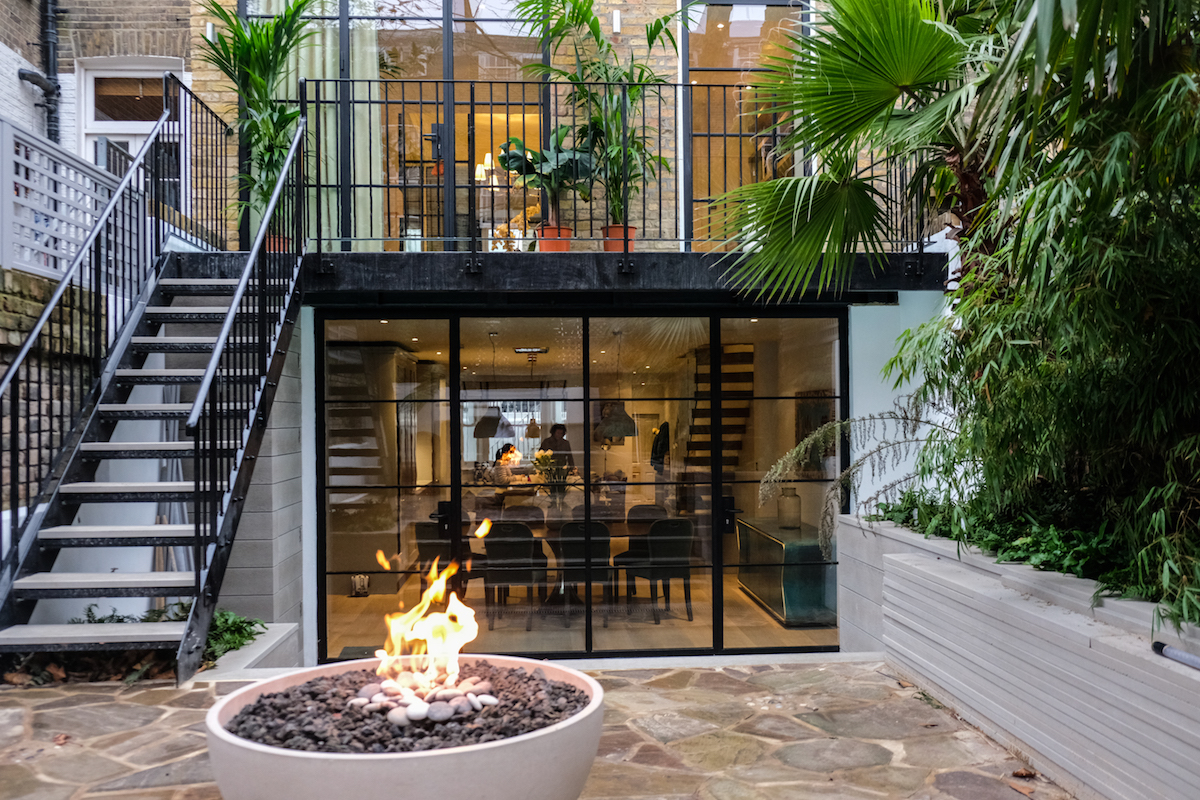
Painless House Renovation
No matter how great a relationship parents have with their teenage children, one thing is for sure – teenagers and parents need their own space when living under the same roof! Regardless of size, even a small enclave for teenagers can transform the whole family’s living experience, so they have the privacy to watch films, do gaming, listen to music or simply hang out with friends.
The Brief
A family with three teenage children who lived in the same London townhouse for 10 years, needed to update their home as their current living space had outgrown the needs of the family.
The family loved the location of the house so moving wasn’t on the agenda and instead were keen to adapt their current living space. The parents were particularly keen that the new space would reflect the design and style preferences of their children, yet also include a practical dimension by creating an additional bedroom useful for either staff, family or friends.
The family had a strict budget and wanted a painless house renovation process, ensuring the project could not only be delivered within the timeframe but also negotiate the best possible costs with their network of contacts (building, materials and interior design). The family were keen that despite budgetary constraints, there were no compromises on the quality and aesthetics of the renovation.
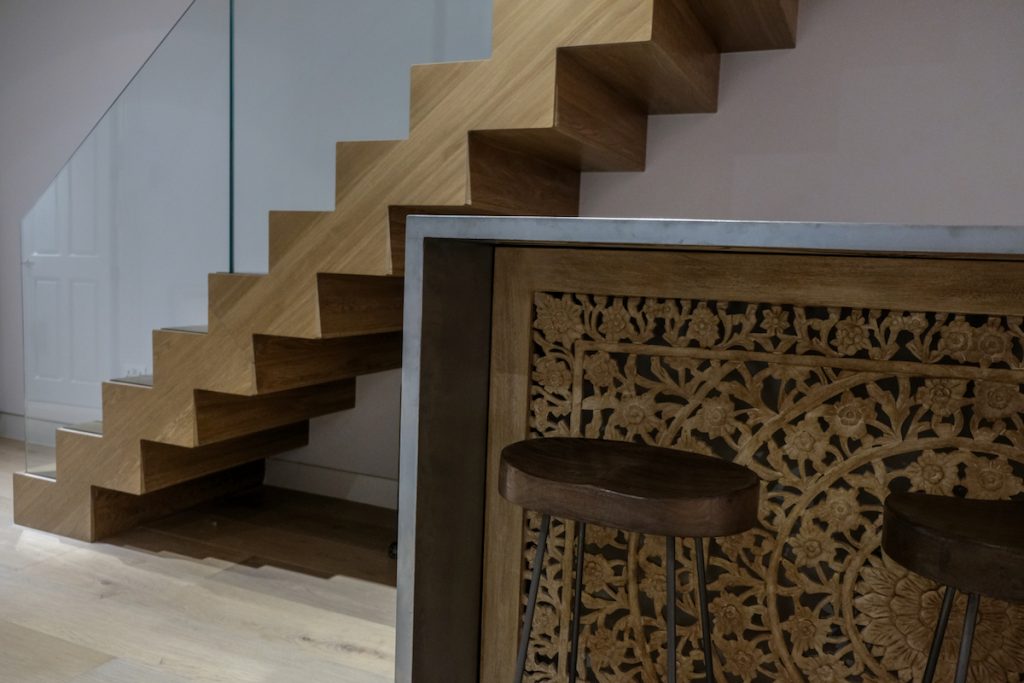
How Balance helped
Balance worked with their network of building, planning and design experts – this included working with an architect to ensure the project could successfully get off the ground.
Extensive research also took place regarding specific materials for the build and design to ensure that the project kept within the budget and the final design would be exactly as the family envisaged at the onset.
Nicole and her team at Balance were regularly on-site to oversee the construction and subsequent design and quickly resolved any building glitches and challenges – a common occurrence during a complex renovation project.
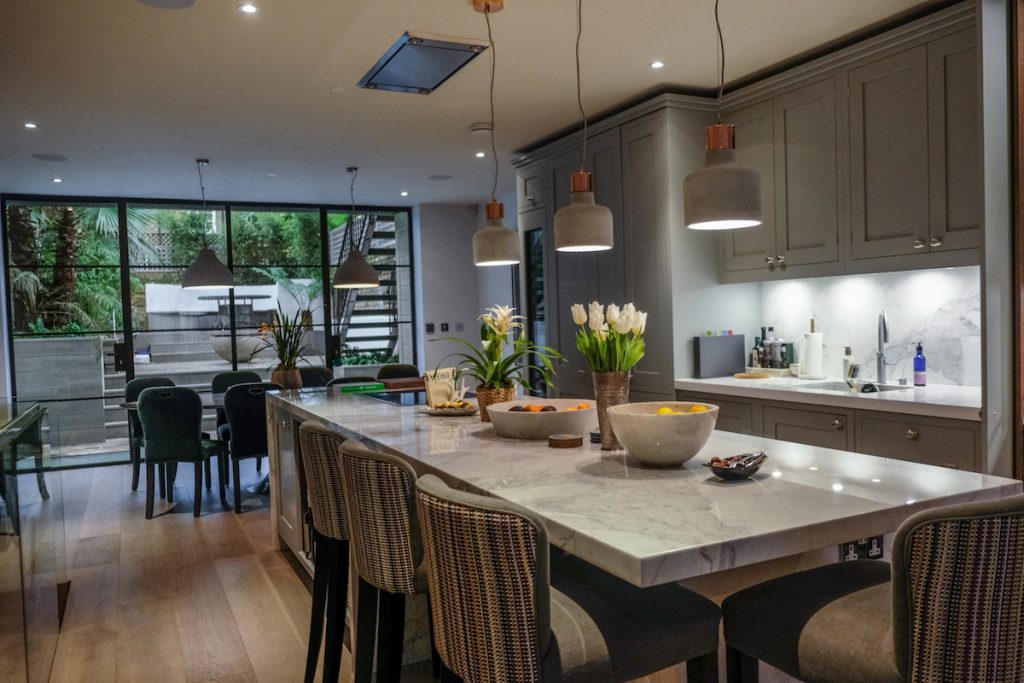
The Outcome
A cool 2.8m sub- basement and infill on the upper ground floor level was created – perfect for the living and leisure needs of all three teenagers.
Balance provided a strong steer on design and the space developed had the feel of stylish nightclub which included directional lighting and graffiti wall paper. An additional bedroom with ensuite bathroom was also created – complete with a roof light to provide natural light. A steam room was also installed in the shower area.
The existing lower ground became open plan with a kitchen, dining area and snug. On the raised ground level, the area was split by a large reception area including full size cupboards clad in antique mirrors.
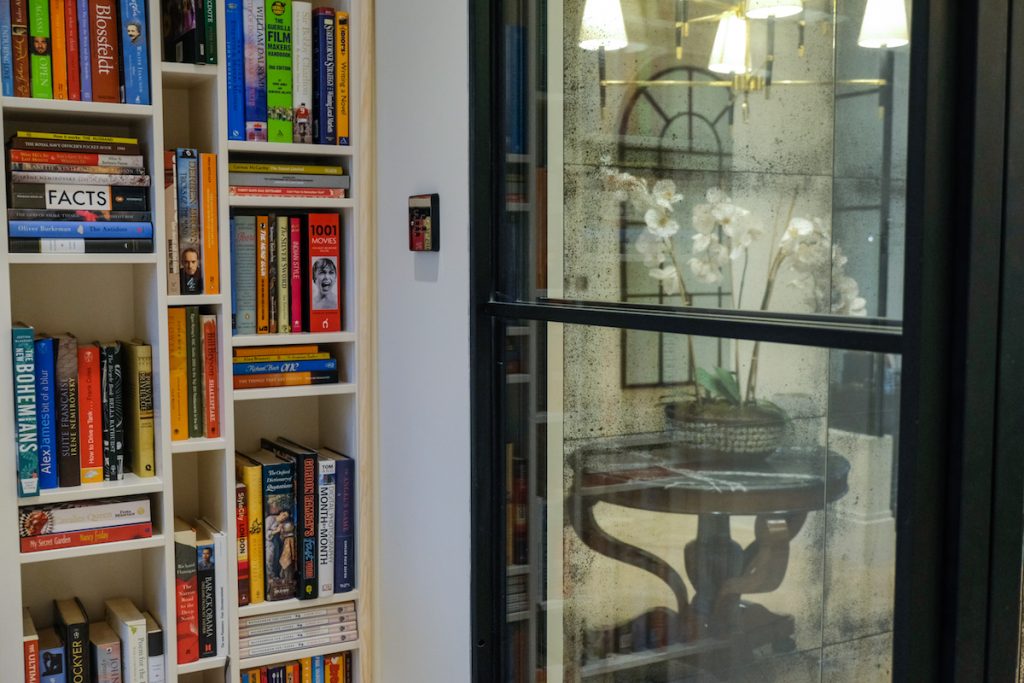
Throughout the house, steel framed doors and windows were used to create a contemporary design and allow the light to flood in on all the new levels of the house.
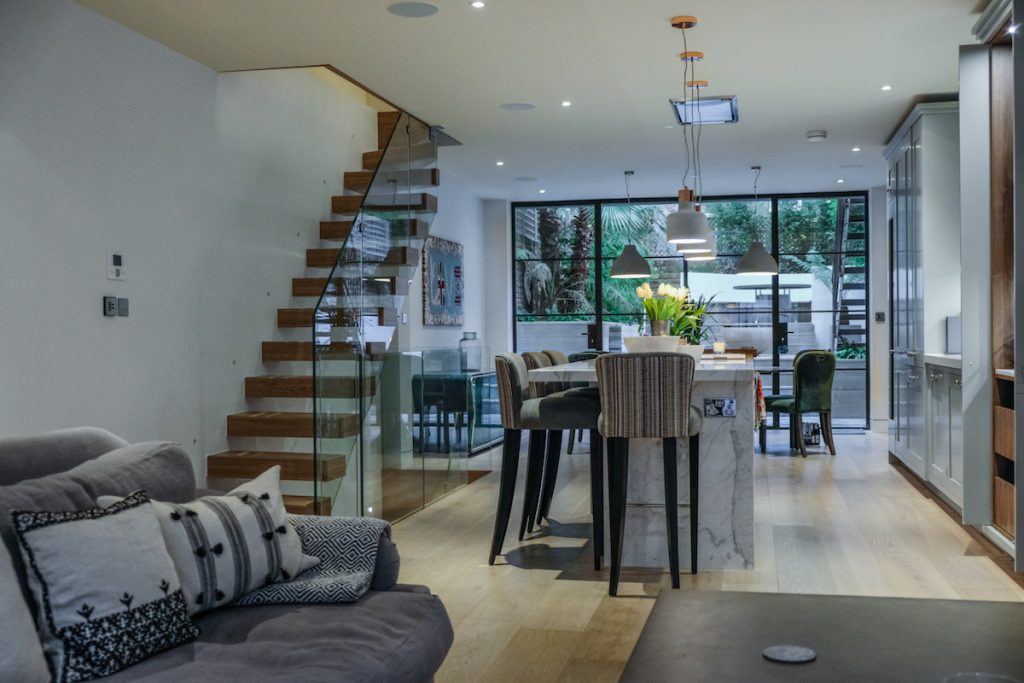
All bathrooms were also made to measure and the materials were all handpicked in the marbles yards of London. A new staircase was installed from top to bottom with some cantilever elements used to allow natural light to flood through
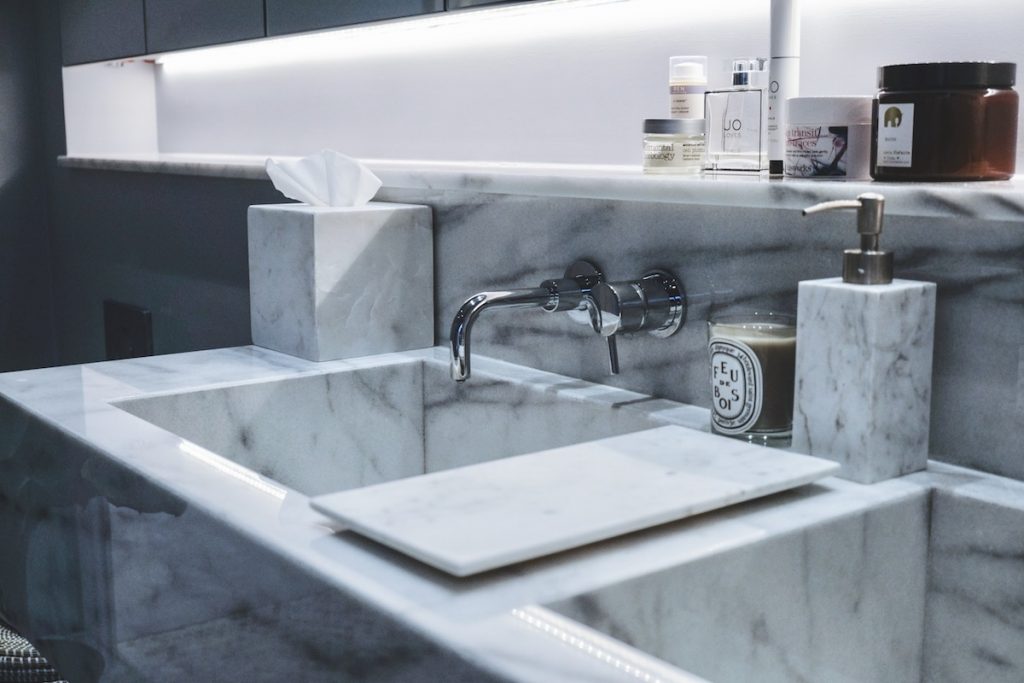
Finally at the very top of the family home – an electric roof-light opening was installed on the roof terrace. This subtle but important change meant family and friends could experience the beautiful London skyline and wow views in all kinds of weather!

